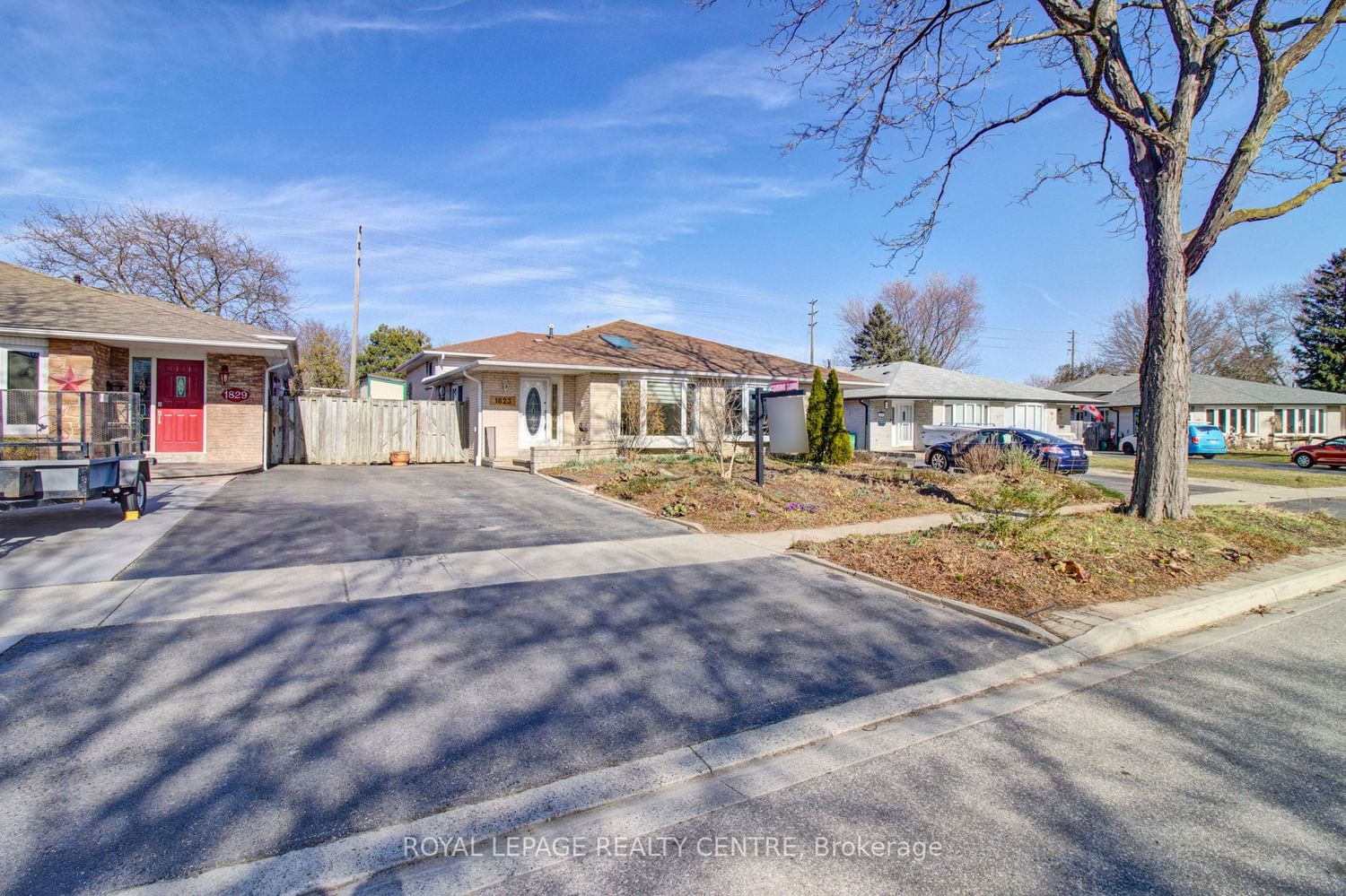$970,000
$***,***
3-Bed
2-Bath
Listed on 3/14/24
Listed by ROYAL LEPAGE REALTY CENTRE
Spacious Backsplit Semi-Detached. Three Bedrooms With Large Chef Kitchen, And Huge Backyard (Depth Of 140 Feet). Lots Of Natural Light, Picture Windows, Open Concept Living/Dining/Kitchen With Breakfast Bar, Pot Lights And Side Entrance To The Backyard. Lower Level With Above Grade Windows Family Room And Office Space, Separate Laundry Room And Huge Crawl Space For Storage. Walking Distance To Clarkson Go Train, Public Transit, Trails, Parks And Community Pool.
Approximate Age: Roof (2009), Furnace (2006), A/C (2006), Front Window (2009), Remaining Windows (2005), Rented Hot Water Tank ($27.71/Month HST Included)
W8142312
Semi-Detached, Backsplit 3
9
3
2
2
31-50
Central Air
Finished
Y
Brick
Forced Air
N
$3,940.48 (2024)
140.00x28.85 (Feet)
